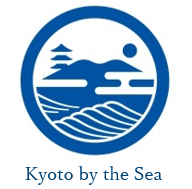Former Kaya Town Hall
Whatever it is, the way you tell your story online can make all the difference.
The Former Kaya Town Hall building stands at the northern entrance to Chirimen Kaido, a historically important merchant street that served as a hub for the greater Kaya region. The hall provided the community with telecommunications infrastructure as well as banking and administrative services. The previous town hall had been destroyed when a devastating earthquake struck in 1927. Local business leaders donated large sums of money for the reconstruction effort, and when this hall was completed in 1929 it was viewed as a symbol of the town’s recovery.
The two-story building was designed by Imabayashi Hikotaro, a Miyazu-born architect who worked for major construction company Obayashi Corporation, and adopted state-of-the-art technology for earthquake resistance. The building is a wood-frame structure with steel-reinforced concrete walls, and huge wooden beams form the ceiling of the first floor. At the time it was built, the hall was expected to be able to withstand even very strong earthquakes.
Western influence is visible throughout. The façade is reminiscent of Spanish colonial style, with stucco-like walls topped in reddish-brown roof tiles and decorated with arched window frames. Although the building no longer functions as a town hall, items and features from the town’s past are on display on the first floor. These include looms symbolizing the town’s important weaving industry, a building model, and the old mayor’s office. The second floor is now used as a large assembly hall.

